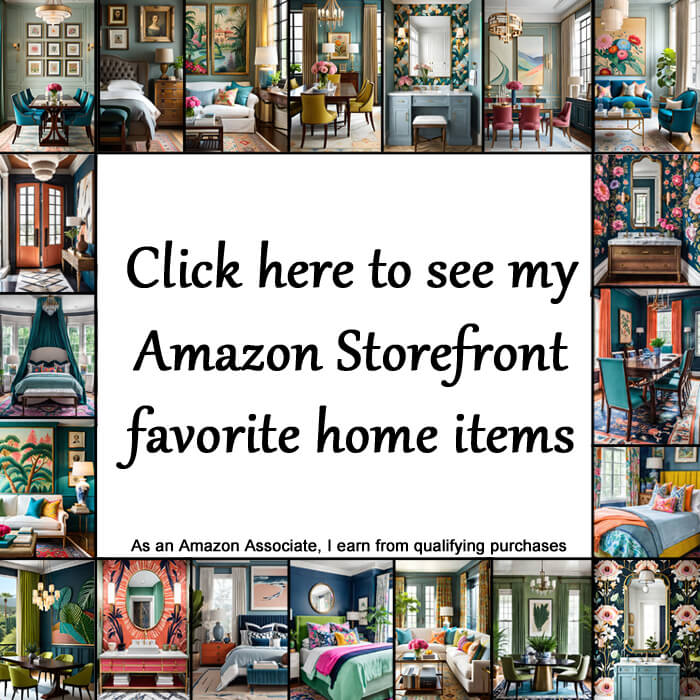Just as luxury features in high end cars tend to trickle down to the moderate priced cars after a few years, the same is true with homes.
It seems that there are major architectural design trend changes approximately every 10 years. Home finishes and design styles (such as flooring, countertops, and paint colors) go through a major change about every 5 years, but home architecture trends only change about every 10 years.
Today I will discuss home architectural design trends that have been popular in high end custom homes, but are now becoming popular in mass produced homes.
Here is a list of trends that I have seen in the Houston, Texas area (since architecture varies by region, this list might be different where you live).
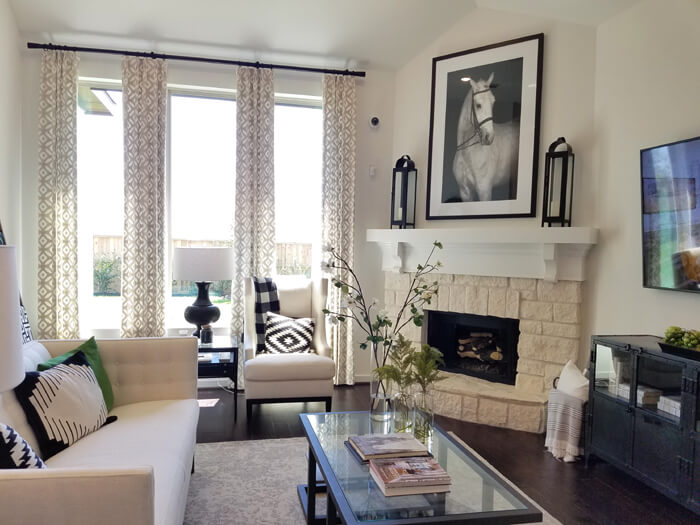 design by Highland Homes, photo by Fletcher Design Consultants
design by Highland Homes, photo by Fletcher Design Consultants
Ceiling Height
In the 1990s, an 8 foot tall ceiling was most prevalent.
In the 2000s, a 9 foot tall ceiling became most prevalent.
As you can imagine, the standard ceiling height has kept climbing through the years, and we are now seeing mostly 11 and 12 foot tall ceiling heights in higher end mass produced homes.
In the hot Houston climate, the taller ceilings help keep the rooms cool since heat rises.
Oversized Windows or Glass Doors
For many decades, the back wall of homes have had several large sized windows looking out to the back yard.
Higher end mass produced homes have now upgraded to almost twice the amount of glass by using wider windows that go all the way to the floor, a wall of glass doors, extremely tall windows, or an entire wall of glass.
Having more glass helps homes feel much larger and brings the outdoors in like never before.
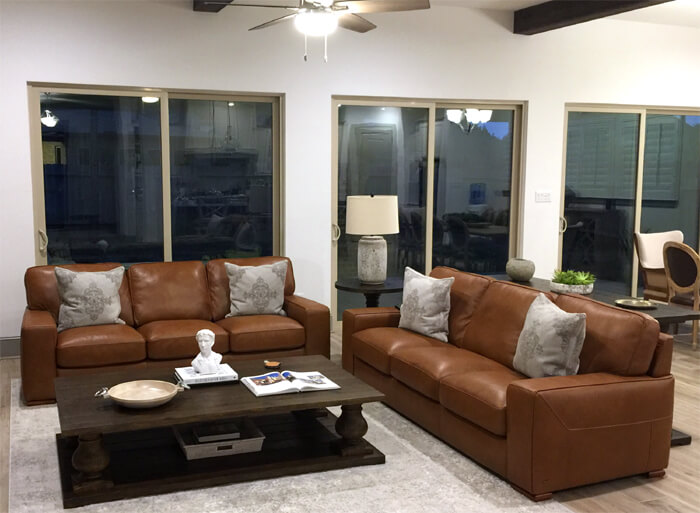 design by David Weekely Homes, photo by Fletcher Design Consultants
design by David Weekely Homes, photo by Fletcher Design Consultants
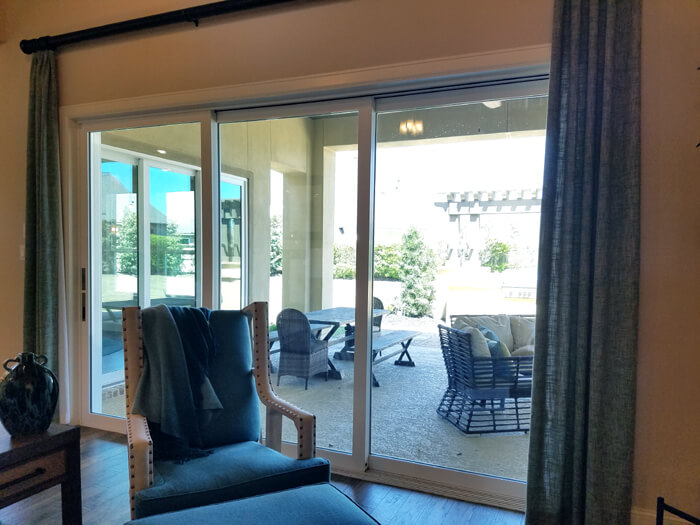 design by Shea homes, photo by Fletcher Design Consultants
design by Shea homes, photo by Fletcher Design Consultants
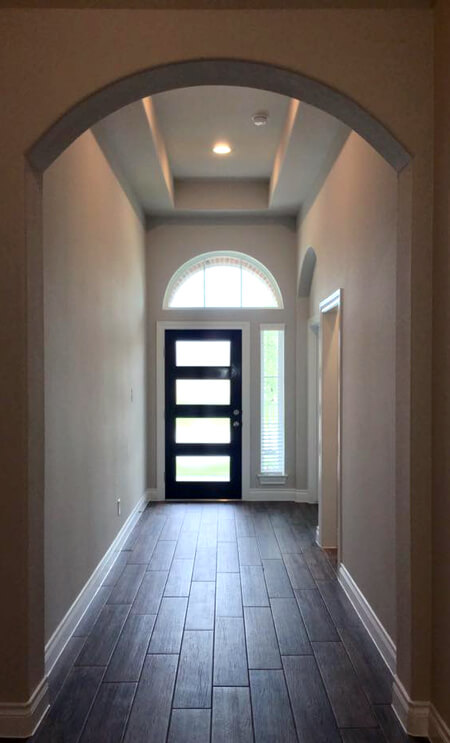 design by Perry Homes, photo by Fletcher Design ConsultantsDoor Options
design by Perry Homes, photo by Fletcher Design ConsultantsDoor Options
Over the past few years, homeowners were given limited options when selecting doors for their mass produced homes.
Interior doors were almost always 6 panel hollow core doors, and there were very few options for exterior doors.
The current trend for interior doors is to select any style that is not a 6 panel door, since it has been over used.
For front doors, most people like a lot of glass (typically translucent) with a stained wood frame, but a more contemporary style.
Open to Below Spaces
"Open to below" spaces, or 2 story tall rooms in a 2 story house, has been popular for many years.
In the 1970s, a 2 story tall foyer was a luxury feature that was later adopted in mass produced homes. Many homeowners loved the idea of walking down a grand staircase opening onto the foyer to greet guests.
In the 1990s, mass produced homes also included a 2 story tall "open to below" living room that is divided from the upstairs by only a stair rail.
The problem with the "open to below" living room is that the noise from the living room carries upstairs (often to the kids' game room), and the upstairs noise carries to the living room.
Watching TV in the living room after the kids go to bed is a noise concern. Kids playing too loudly in the game room is a noise concern for people downstairs.
Since hard flooring is more popular than carpet, echos from such a tall large living room are an additional noise concern.
Another problem with 2 story living rooms is decorating the upper portion of the walls and windows. Floor to ceiling curtains seem out of scale with the room and artwork up high on the wall feels overpowering.
As you can imagine, the "open to below" living room has fallen out of fashion in mass produced homes. "Open to below" entryway and foyers are still popular since people do not spend much time in those areas for noise to be an issue, and the staircase and hanging entry light fixture typically fill in the vertical space nicely.
Some home designs have kept the same "open to below" floor plan, but made a solid wall upstairs instead of having open stair rails to greatly reduce the noise, however not the decorating concerns.
Stair Balusters (the vertical pieces under the hand rail)
For many decades, the most popular material for stair balusters in mass produced homes was wood - painted white or stained the color of the hand rail.
In the 2000s, black metal balusters became popular in higher end homes.
Many of these black metal balusters were very ornate in a Tuscan style. As the years went on, stair balusters became more simplified with a little decorative square or circle.
The current trend for balusters is to have a unique geometric contemporary pattern in a color other than black, or to have simple black sticks with zero decoration.
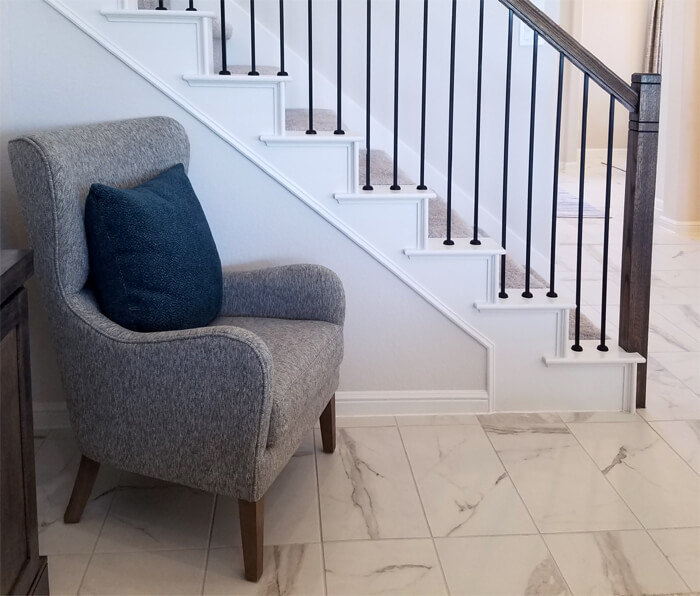 design by Taylor Morrison, photo by Fletcher Design Consultants
design by Taylor Morrison, photo by Fletcher Design Consultants
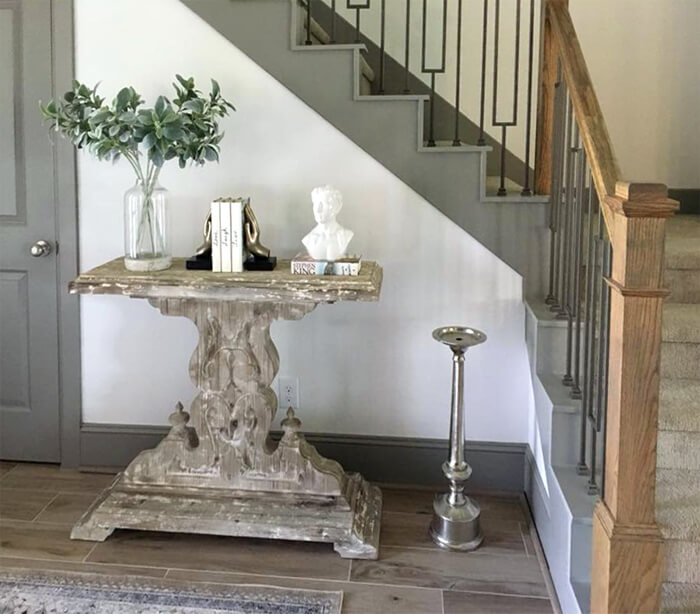 design by David Weekely Homes, photo by Fletcher Design Consultants
design by David Weekely Homes, photo by Fletcher Design Consultants
Accent Walls
A current home design trend is to have accent walls of stone, tile, wood paneling, wood planks, or another material.
These accent walls are most popular in foyers, mud rooms, hallways, living rooms, on the bed wall in a master bedroom, and the plumbing wall in powder bathrooms.
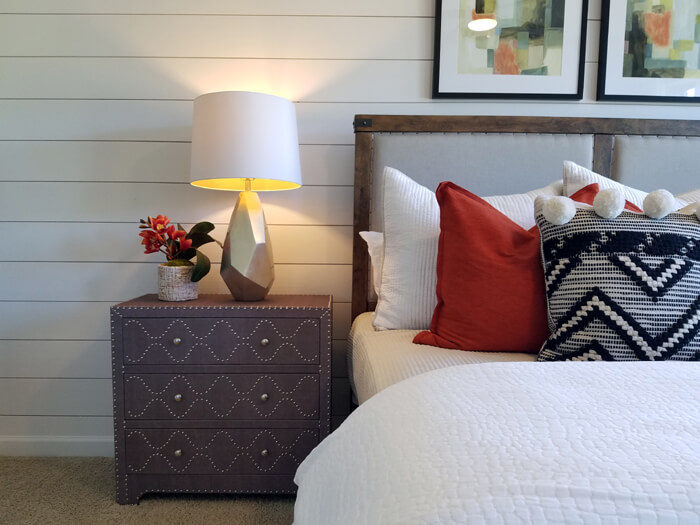 design by David Weekely Homes, photo by Fletcher Design Consultants
design by David Weekely Homes, photo by Fletcher Design Consultants
No Breakfast Room
Homeowners have finally realized that they do not need a formal dining room.
Current home design trends exclude a breakfast room, but include a dining room open to the kitchen and living room.
Many homes also include seating at the kitchen island for more casual meals and a place for the kids to eat when entertaining large groups.
If your home currently has a formal dining room, consider turning it into a craft room or office and using the breakfast room as your only eating area (assuming it is large enough).
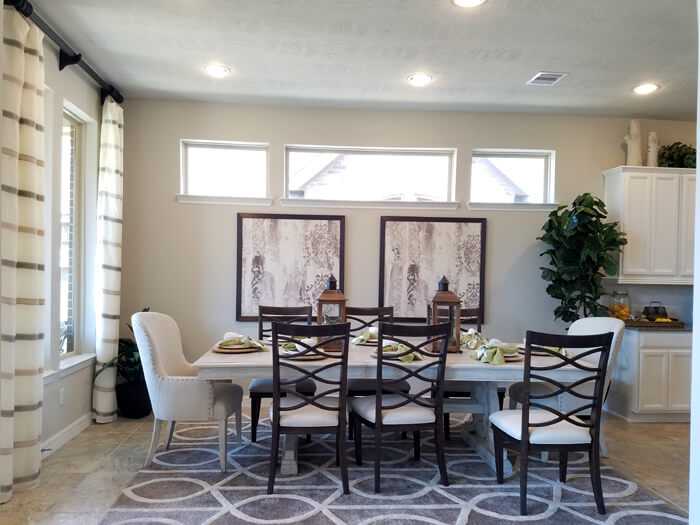 design by Trendmaker Homes, photo by Fletcher Design Consultants
design by Trendmaker Homes, photo by Fletcher Design Consultants
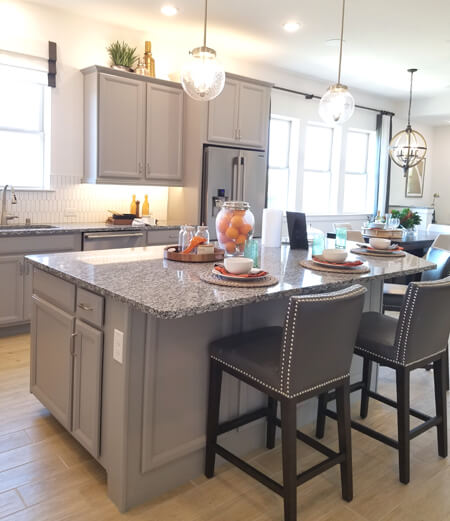 design by David Weekely Homes, photo by Fletcher Design Consultants
design by David Weekely Homes, photo by Fletcher Design Consultants
Great Room
Over the past few decades, homes have become more and more open plan.
Current architectural design trends have the living room, kitchen, and dining room in one great room with zero walls in between. No half walls, no columns, no fireplaces, no L-shaped rooms, just one big room.
Homeowners previously loved having many walls with upper storage in the kitchen, but now most want everything open.
Kitchen trends include 1 or 2 adjacent walls with upper cabinets, but no walls on 2 or 3 sides. There is typically an oversized island separating the kitchen from the living room and dining room.
Bigger is Not Always Better
Homeownders in the past few decades wanted larger and larger homes.
In order to make affordable homes that are so large, builders often stripped out most of the architectural details to save money.
Homeowners are now realizing that they prefer to have a smaller home with more luxury features than a larger home with fewer features.
Design Details
Some of the design details that are coming back into mass produced homes include:
Exposed stained wood beams
High end unique light fixtures
Thoughtfully designed closets that look like a boutique clothing store
High end plumbing fixtures
Laundry rooms with materials as nice as the kitchen
Outdoor kitchens
Integrated home automation
Large covered porches and patios

