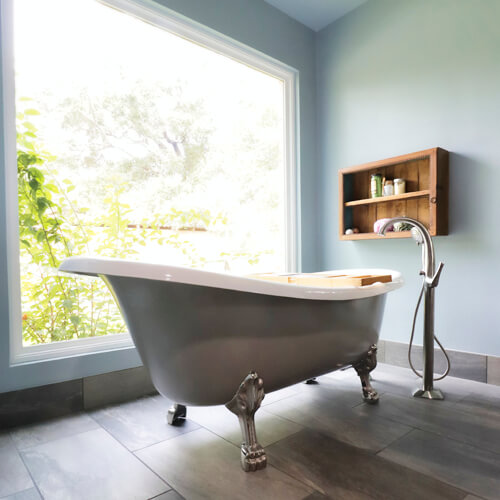 Angleton - Bathroom Remodel
Angleton - Bathroom Remodel
This home was purchased because the homeowners loved the property, however they did not love the house interior nearly as much. The bathroom was completely reconfigured to accommodate their lifestyle and needs. We incorporated a few of their collected vintage and antique pieces to make the home unique and special. Even though the homeowners are still young, they had the foresight to incorporate some wheelchair accessible featues in case they get injured, for any guests with mobility issues, and to enable them to age in place throughout their many decades to come in this home.
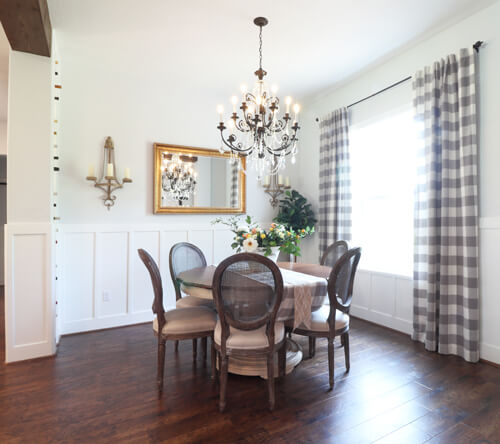 Angleton - New Construction
Angleton - New Construction
We were fortunate to be able to help design this home before it was built. The homeowners purchased an online floor plan, then worked with us to tweak it to be exactly what they wanted. Wood-look luxury vinyl flooring was chosen because it looks like wood, however is dog friendly. The interior finishes are primarily neutral so that the homeowners can easily display their colorful collectibles. Stained wood ceiling beams and interesting light fixtures add character to the tall ceilings.
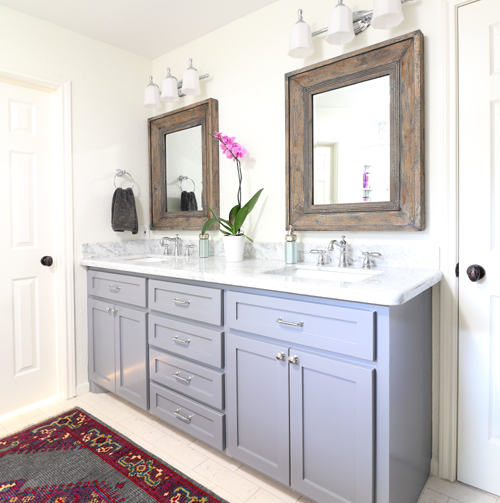 Lake Jackson - Bathroom Remodel
Lake Jackson - Bathroom Remodel
This 1980's Lake Jackson home had a dated bathroom with pink seashell tile and a furr down over the sink. Our interior design plan kept the existing layout, but modernized the finishes. There is a new larger bathtub, herringbone pattern subway tile bathtub surround, and chrome faucets. A window was added in the shower area for more natural light. There are new doors and door knobs, new lighting and ventilation, new mirrors, new limestone flooring, and a new vanity with a marble countertop and chrome faucets. The furr down over the sink was removed to make the bathroom feel more spacious. A neutral color scheme and traditional style was selected by the homeowners. There is some stained wood to warm up the bathroom and a pop of color in the rug and accessories. The new design also includes a custom storage system in the closets that is much more efficient and attractive.
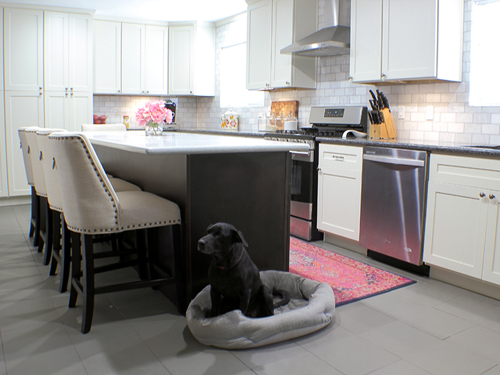 Baytown - Kitchen Remodel
Baytown - Kitchen Remodel
This older Baytown home had a very small dated kitchen that did not work well for the homeowners who love to cook and entertain. Our interior design plan included expanding the kitchen into the dining room, converted the large breakfast room into the new dining room, adding seating to the new kitchen island, and removing several walls to create an open concept. The homeowners selected a neutral color scheme in a traditional style with contemporary touches and a few pops of color.
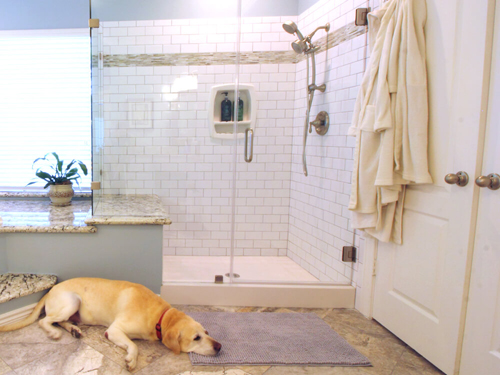 Pearland - Primary Bathroom Remodel
Pearland - Primary Bathroom Remodel
The Pearland homeowners wanted a more updated look for their primary bathroom. We created an interior design with new countertops, flooring, shower wall tile, and tub decking. The taller height cabinets allow for more storage. Framed mirrors give the bathroom a more custom look. The new bathroom has a serene and timeless traditional feel.
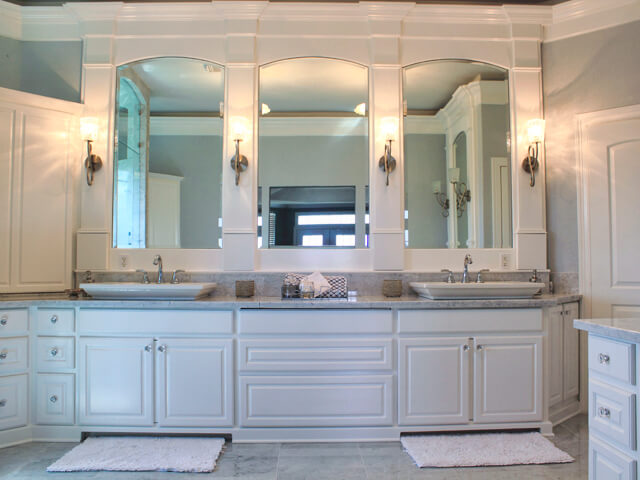 Pearland - Primary Bathroom Remodel
Pearland - Primary Bathroom Remodel
This Pearland bathroom had a very generic aesthetic prior to being completely gutted. The homeowners wanted a more timeless and clean look. We created an interior design that included a new custom vanity with a marble countertop, crown molding, new light fixtures, custom millwork and mirrors, a frameless glass shower enclosure, enlarged windows, and marble floor tile. The bathroom now looks larger and is more functional.
